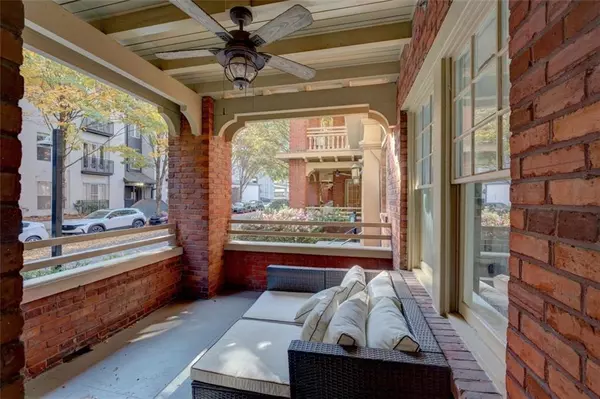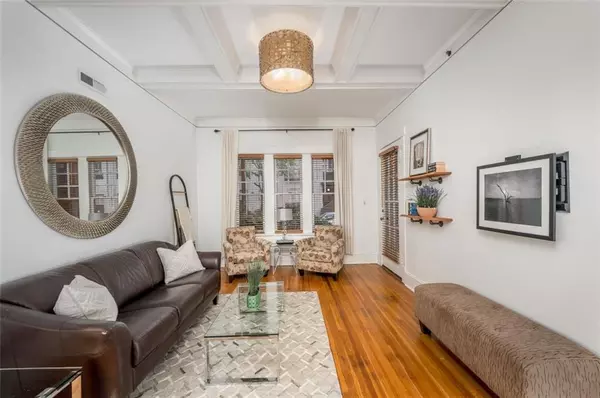1 Bed
1 Bath
758 SqFt
1 Bed
1 Bath
758 SqFt
Key Details
Property Type Condo
Sub Type Condominium
Listing Status Active
Purchase Type For Sale
Square Footage 758 sqft
Price per Sqft $481
Subdivision Wilburn House
MLS Listing ID 7482352
Style Craftsman,Traditional
Bedrooms 1
Full Baths 1
Construction Status Resale
HOA Fees $394
HOA Y/N Yes
Originating Board First Multiple Listing Service
Year Built 1911
Annual Tax Amount $3,105
Tax Year 2023
Lot Size 757 Sqft
Acres 0.0174
Property Description
Location
State GA
County Fulton
Lake Name None
Rooms
Bedroom Description Master on Main,Oversized Master
Other Rooms None
Basement None
Main Level Bedrooms 1
Dining Room Other
Interior
Interior Features Beamed Ceilings, Entrance Foyer, High Ceilings 10 ft Main, High Speed Internet, Walk-In Closet(s)
Heating Electric, Other
Cooling Central Air
Flooring Ceramic Tile, Hardwood
Fireplaces Type None
Window Features None
Appliance Dishwasher, Disposal, Dryer, Gas Range, Microwave, Refrigerator, Washer
Laundry In Kitchen
Exterior
Exterior Feature Balcony
Parking Features Attached, Covered, Deeded, Drive Under Main Level, Garage, Electric Vehicle Charging Station(s)
Garage Spaces 1.0
Fence Fenced
Pool None
Community Features Clubhouse, Fitness Center, Gated, Homeowners Assoc, Near Beltline, Near Public Transport, Near Shopping, Near Trails/Greenway, Park, Sidewalks, Street Lights
Utilities Available Cable Available, Electricity Available, Natural Gas Available, Sewer Available, Water Available
Waterfront Description None
View City, Park/Greenbelt
Roof Type Composition
Street Surface Paved
Accessibility None
Handicap Access None
Porch Covered
Total Parking Spaces 1
Private Pool false
Building
Lot Description Landscaped, Level
Story Three Or More
Foundation Slab
Sewer Public Sewer
Water Public
Architectural Style Craftsman, Traditional
Level or Stories Three Or More
Structure Type Brick 4 Sides
New Construction No
Construction Status Resale
Schools
Elementary Schools Morningside-
Middle Schools David T Howard
High Schools Midtown
Others
HOA Fee Include Gas,Insurance,Maintenance Grounds,Reserve Fund,Security,Sewer,Termite,Trash,Water
Senior Community no
Restrictions true
Tax ID 17 010600092327
Ownership Condominium
Financing no
Special Listing Condition None

Find out why customers are choosing LPT Realty to meet their real estate needs






